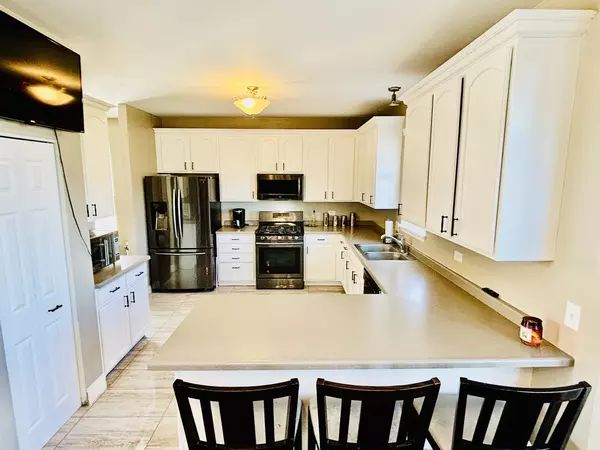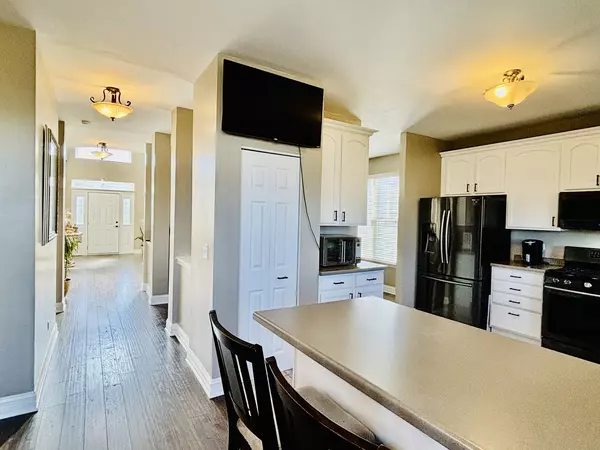This is a Diamond!!! Don't miss out on this incredible home in the Plainfield South High School district located behind the house. This fantastic home offers a bright and open floor plan with an abundance of natural light. If you enjoy cooking, then this home is perfect for you, featuring a large kitchen with plenty of counter space and cabinets, stainless steel appliances, and an oversized eating area. Large gatherings will be no problem as there will be plenty of room for guests in the expansive family room or spacious living room adjacent to the kitchen. If you love the outdoors, then backyard with a beautiful deck, plenty of room for games and entertainment, 4 total bedrooms posible 5 so when it is time to relax, retire to your master suite with private bath and enormous 2 walk-in closet if you need extra space, then there are 3 additional large bedrooms, a loft that can easily be converted into den or study and a office that can be converted to another bedroom if you need more bedrooms. The large basement is perfect for storage or your finishing touches to expand your living area. The furnace and air conditioner are almost new. This wonderful home is conveniently located near the downtown area, schools, stores, restaurants, nature preserves and the interstate. The attached garage offers parking for two vehicles. Don't miss your opportunity to make this charming property your own! Schedule a viewing today and envision a lifestyle of comfort, convenience, and community This house is truly a beauty updated with wood for throughout the whole house no carpet, beautiful porcelain floors on the first floor, kitchen and what can be a office or extra bedroom, beautiful, metal, big staircase, high ceilings, a beautiful loft overlooking the beautiful first floor , on the second floor house has four large bedrooms, big master suite with two large walk-in closets his and hers a big master bathroom with standup shower and tub , stainless steel appliance, a beautiful deck in the back , this house has a huge family room for entertaining is perfect outside it has fruit trees, pear, tree, peach tree, apple trees, Cherry tree close to downtown Plainfield, Plainfield high South is right in the backyard Charles read elementary is only five minutes away for elementary students, clubland clubhouse or you can enjoy the pool and Gym it's only a 10 minute walk and a three minute drive . HOUSE WILL SHOW ON SATURDAY 11/02/24 and SUNDAY 11/03/2024 FROM 1pm to 3pm










