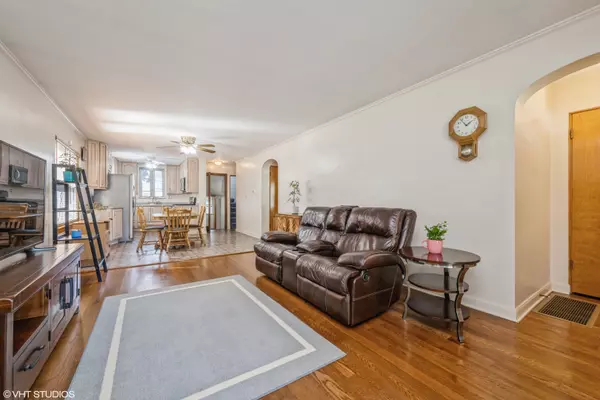
4 Beds
2.5 Baths
1,671 SqFt
4 Beds
2.5 Baths
1,671 SqFt
Key Details
Property Type Single Family Home
Sub Type Detached Single
Listing Status Active Under Contract
Purchase Type For Sale
Square Footage 1,671 sqft
Price per Sqft $263
MLS Listing ID 12180505
Style English
Bedrooms 4
Full Baths 2
Half Baths 1
Year Built 1948
Annual Tax Amount $5,977
Tax Year 2023
Lot Size 4,965 Sqft
Lot Dimensions 41 X 124
Property Description
Location
State IL
County Cook
Area Chi - Jefferson Park
Rooms
Basement Full
Interior
Heating Natural Gas, Forced Air
Cooling Central Air
Fireplaces Number 1
Fireplaces Type Gas Starter
Fireplace Y
Appliance Range, Microwave, Dishwasher, Refrigerator, Washer, Dryer, Stainless Steel Appliance(s), Gas Cooktop
Laundry Gas Dryer Hookup, Laundry Closet
Exterior
Garage Detached
Garage Spaces 2.5
Waterfront false
Roof Type Asphalt
Building
Dwelling Type Detached Single
Sewer Public Sewer
Water Lake Michigan, Public
New Construction false
Schools
Elementary Schools Garvy Elementary School
High Schools William Howard Taft High School
School District 299 , 299, 299
Others
HOA Fee Include None
Ownership Fee Simple
Special Listing Condition None


"My job is to find and attract mastery-based agents to the office, protect the culture, and make sure everyone is happy! "







