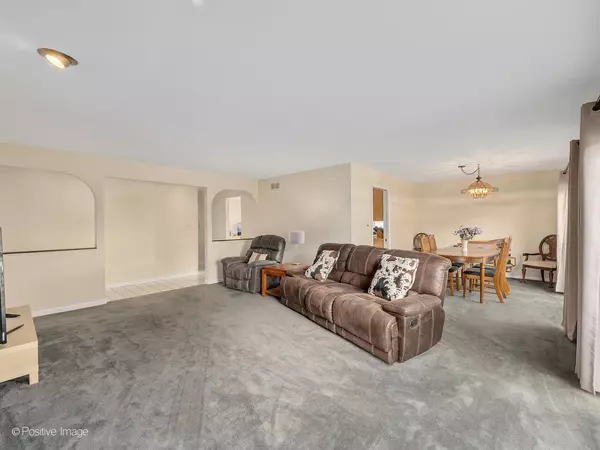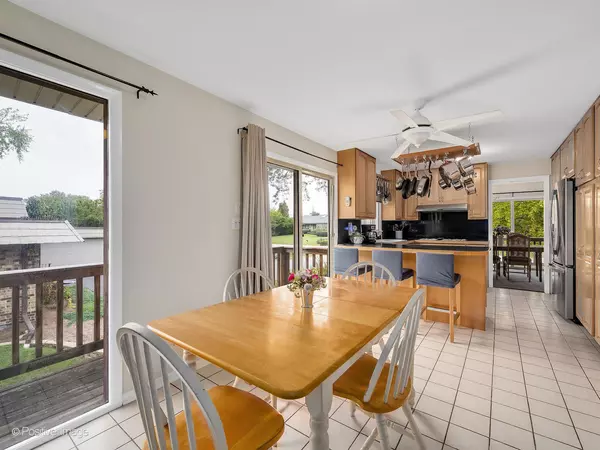
4 Beds
3 Baths
3,896 SqFt
4 Beds
3 Baths
3,896 SqFt
Key Details
Property Type Single Family Home
Sub Type Detached Single
Listing Status Active
Purchase Type For Sale
Square Footage 3,896 sqft
Price per Sqft $115
MLS Listing ID 12172606
Bedrooms 4
Full Baths 2
Half Baths 2
Year Built 1971
Annual Tax Amount $7,391
Tax Year 2023
Lot Size 0.460 Acres
Lot Dimensions 99.9X199.9
Property Description
Location
State IL
County Dupage
Area Lemont
Rooms
Basement None
Interior
Interior Features Skylight(s), Bar-Wet, Hardwood Floors, Walk-In Closet(s)
Heating Natural Gas, Forced Air, Sep Heating Systems - 2+
Cooling Central Air
Fireplaces Number 2
Fireplaces Type Wood Burning, Attached Fireplace Doors/Screen
Equipment Water-Softener Owned, Ceiling Fan(s), Sump Pump
Fireplace Y
Appliance Microwave, Dishwasher, Refrigerator, Washer, Dryer, Stainless Steel Appliance(s), Cooktop, Built-In Oven, Range Hood, Water Softener Owned
Laundry In Unit, Sink
Exterior
Exterior Feature Deck, Patio, Above Ground Pool, Fire Pit
Garage Attached
Garage Spaces 2.0
Community Features Street Paved
Waterfront false
Roof Type Asphalt
Building
Dwelling Type Detached Single
Sewer Septic-Private
Water Private Well
New Construction false
Schools
Elementary Schools Oakwood Elementary School
Middle Schools Old Quarry Middle School
High Schools Lemont Twp High School
School District 113A , 113A, 210
Others
HOA Fee Include None
Ownership Fee Simple
Special Listing Condition None


"My job is to find and attract mastery-based agents to the office, protect the culture, and make sure everyone is happy! "







