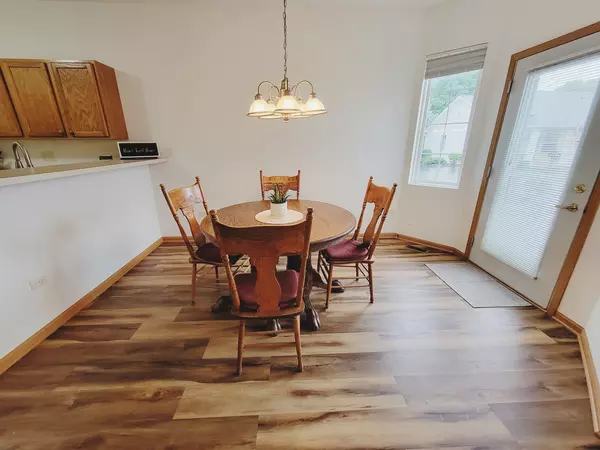
2 Beds
2 Baths
1,130 SqFt
2 Beds
2 Baths
1,130 SqFt
Key Details
Property Type Multi-Family, Townhouse
Sub Type Quad-Ranch,Townhouse-Ranch
Listing Status Active Under Contract
Purchase Type For Sale
Square Footage 1,130 sqft
Price per Sqft $247
Subdivision Del Webb Sun City
MLS Listing ID 12170440
Bedrooms 2
Full Baths 2
HOA Fees $324/mo
Rental Info Yes
Year Built 2000
Annual Tax Amount $3,601
Tax Year 2023
Lot Dimensions 78X56
Property Description
Location
State IL
County Kane
Area Huntley
Rooms
Basement None
Interior
Interior Features First Floor Bedroom, First Floor Laundry, First Floor Full Bath, Storage, Walk-In Closet(s), Pantry
Heating Natural Gas
Cooling Central Air
Fireplace N
Appliance Range, Microwave, Dishwasher, Refrigerator, Washer, Dryer, Disposal
Laundry In Unit
Exterior
Exterior Feature Patio, Storms/Screens, End Unit
Garage Attached
Garage Spaces 2.0
Amenities Available Bike Room/Bike Trails, Exercise Room, Golf Course, Park, Indoor Pool, Pool, Sauna, Tennis Court(s)
Waterfront false
Roof Type Asphalt
Building
Dwelling Type Attached Single
Story 1
Sewer Public Sewer
Water Public
New Construction false
Schools
School District 158 , 158, 158
Others
HOA Fee Include Insurance,Exercise Facilities,Pool,Exterior Maintenance,Lawn Care,Scavenger,Snow Removal
Ownership Fee Simple w/ HO Assn.
Special Listing Condition None
Pets Description Cats OK, Dogs OK, Number Limit


"My job is to find and attract mastery-based agents to the office, protect the culture, and make sure everyone is happy! "







