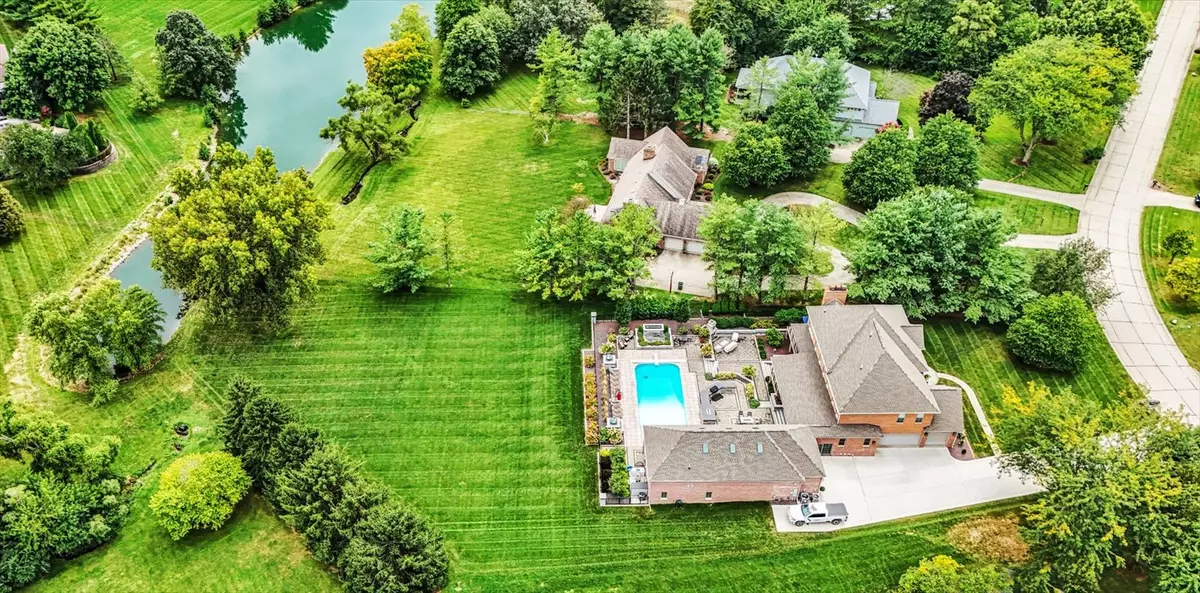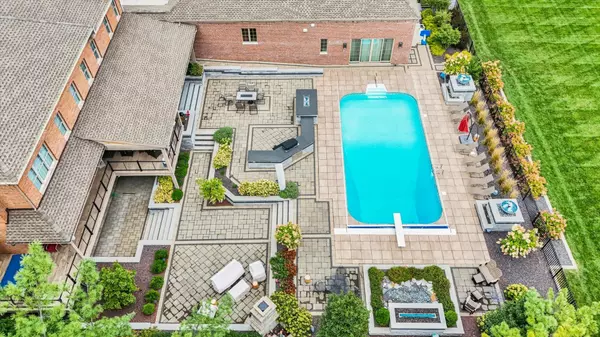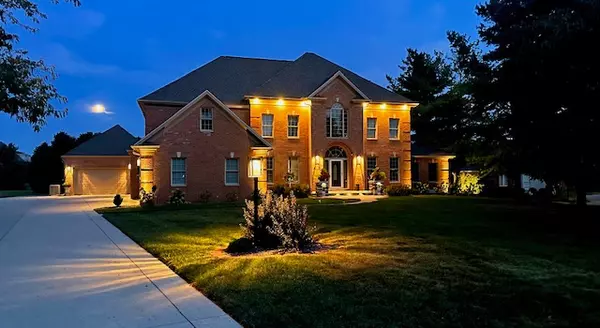60K PRICE REDUCTION...On this Extraordinary Property in the Prestigious Oak Park Subd...Mahomet! 1.25 ACRE, LAKEFRONT home w/new professional landscape, award winning stone scape/inground pool, mature trees & an enormous lush-green back yard. Quality built all BRICK 2 story w/outstanding curb appeal & new addition of a separate, assessable, in-law suite that doubles as a guest/pool house. 2 BR, (w/full kitch/bath/laundry) Current owners were unable to find a home to fit their needs, so they decided to create it, using only the best craftsmen/contractors & finest quality materials, & teaming up with Hallbeck Homes & Brown Woods Landscape. Many private, peaceful, indoor & outdoor spaces to watch the birds & wildlife that also call this home. Sit back, after a long day at work to relax and enjoy the quiet. It's also perfect place for big gatherings, events & entertaining. So beautiful, this was the chosen venue for a recent wedding celebration, easily hosting 150 guests. Conveniently located, right off the kitchen is the HUGE (~30 x 12) covered deck w/a wood ceiling & fans, multi level patios, a 40 x 20 inground pool, an outdoor kitchen, grill/smoker, fireplace, surround sound, gorgeous stone, tile, landscaping, fire features, fountains & fully fenced. Professional sound system, engineered for an outdoor theater experience. (see video link). Also new in 2021 is the second 4 bay garage, for a total of 6-7 cars & still plenty of space for a work shop. The garage is heated, has epoxy flooring, & 730 sqft of fin. loft storage. Don't miss the lg, 2 extra rooms above the garage, to work from home or host extra guests. (the "casita/next gen space" addition) Parking is no problem, the driveway has space for ~20 cars. The original home has been totally reimagined, updated & transformed! Quality built ALL BRICK 6500 sqft fin on 3 levels has 5 bedroom 5 full bath and now looks like it could be featured on HGTV! Exceptional, impressive home, yet comfortable, warm & welcoming! Outstanding curb appeal & interior selections in current colors & decor, could easily be featured on HGTV. entry with beveled glass door and two side panels. 2 story foyer with custom tile flooring, palladium window, and showcasing attractive staircase. Light, bright interior w/walls of windows providing an abundance of natural light & sun-drenched rooms! Fabulous, flowing, & functional layout with both wide open gathering spaces & private areas. Separate formal dining room, easily seats 12. Main level sunroom (or office) with tons of windows, a raised wood and beam ceiling, an exposed brick wall. Spacious & spectacular all custom chef's kitchen that's open to the family room Gleaming quartz counter tops & tile backsplash. An abundance of custom cabinetry. Plus a very walk in pantry w/a sliding antique door. Prof. grade appliances, w/Jenn Air double built in ovens/micro, a Sub Zero fridge/freezer, two dishwashers and a Wolf gas, downdraft cook top. Acres of hardwood floors, with a variety colors/species that work well together. Master suite w/updated bath/closet with built ins, a sep sitting room & fireplace. Upstairs has 4 more big bedrooms. Full, finished WALK-OUT bsmt to a lower level patio, then steps up to the pool area. Lower level has built in wet bar w/custom cabinets, a media rm w/an oversized brick fireplace, an gym space, a full bath, a storage & extra rooms. Nearly 8000 fin.sqft combined! Over 3000sqft exterior fin pool/patio area! This is a tremendous amount of property...with gorgeous updates, amazing amenities & endless, breathtaking views. Extra special homes like this don't become available often...and always sell quickly! Private, personal tours available to pre-approved buyers. Allow at least an hour to ensure & enjoy your viewing. Join the Mahomet community...known for the legendary schools, beautiful parks, strong property values & consistent demand!










