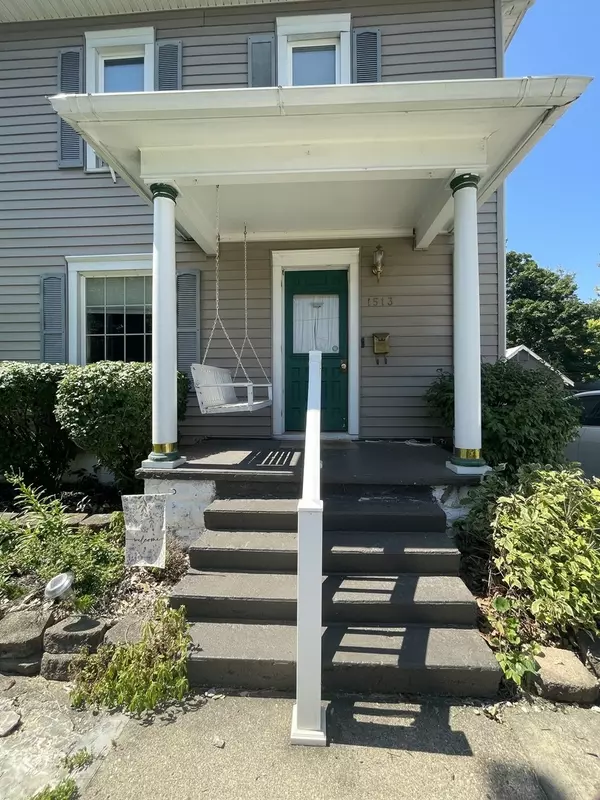
3 Beds
2.5 Baths
1,608 SqFt
3 Beds
2.5 Baths
1,608 SqFt
Key Details
Property Type Single Family Home
Sub Type Detached Single
Listing Status Active
Purchase Type For Sale
Square Footage 1,608 sqft
Price per Sqft $108
MLS Listing ID 12148541
Bedrooms 3
Full Baths 2
Half Baths 1
Year Built 1900
Annual Tax Amount $3,982
Tax Year 2023
Lot Dimensions 50 X 117.8 X 50 X 119.6
Property Description
Location
State IL
County Whiteside
Area Sterling
Rooms
Basement Full
Interior
Interior Features First Floor Laundry, First Floor Full Bath, Some Wood Floors
Heating Natural Gas, Forced Air
Cooling Central Air
Equipment Water-Softener Owned
Fireplace N
Appliance Range, Dishwasher, Refrigerator, Washer, Dryer, Water Softener Owned
Exterior
Exterior Feature Deck, Hot Tub
Garage Detached
Garage Spaces 3.0
Waterfront false
Roof Type Asphalt
Building
Dwelling Type Detached Single
Sewer Public Sewer
Water Public
New Construction false
Schools
School District 5 , 5, 5
Others
HOA Fee Include None
Ownership Fee Simple
Special Listing Condition None


"My job is to find and attract mastery-based agents to the office, protect the culture, and make sure everyone is happy! "







